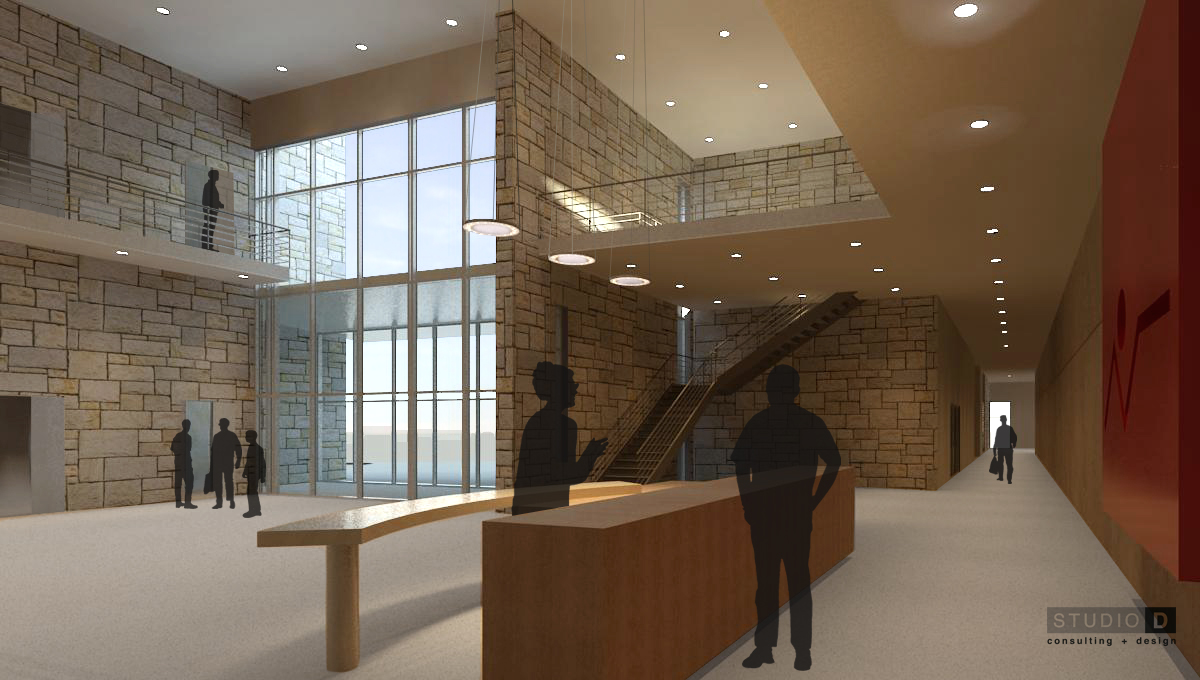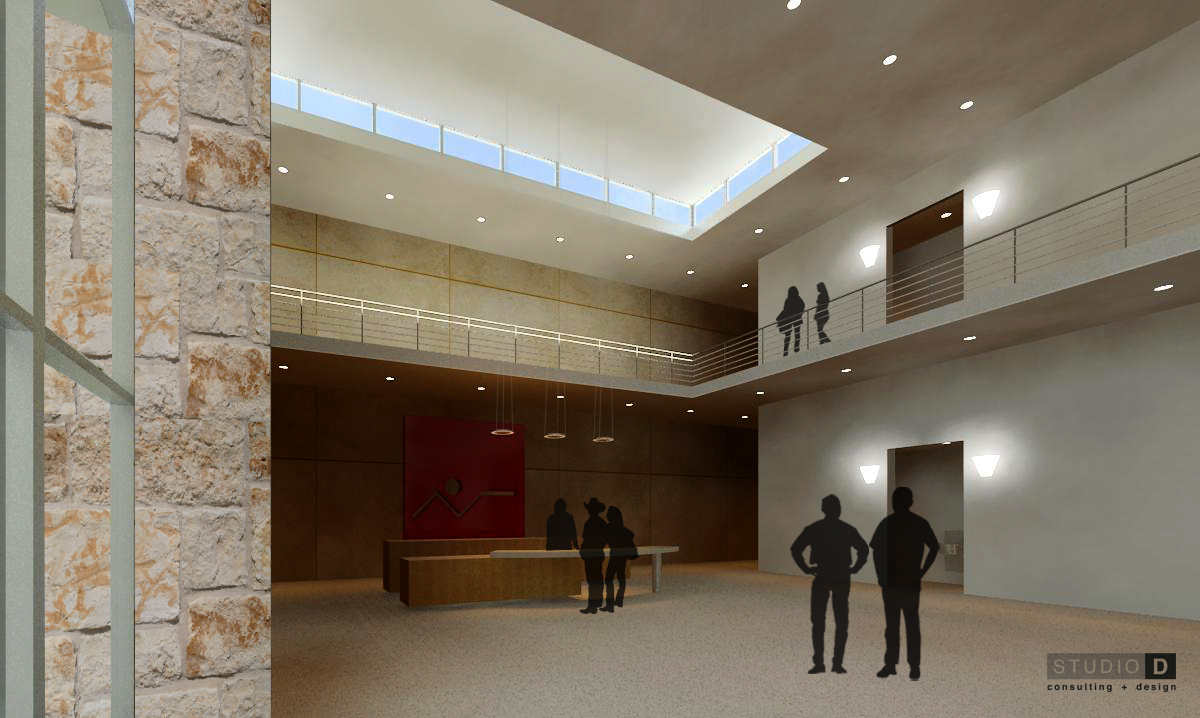






In collaboration with Studio D Consulting + Design and Moniz Architecture
Schematic renderings for conceptual design and fundraising. Maximized timeline, budget and next phase deliverables by modeling in Revit and generating linework, light, shadow and texture. Final rendering in Photoshop.
In collaboration with Studio D Consulting + Design and Moniz Architecture
Schematic renderings for conceptual design and fundraising. Maximized timeline, budget and next phase deliverables by modeling in Revit and generating linework, light, shadow and texture. Final rendering in Photoshop.