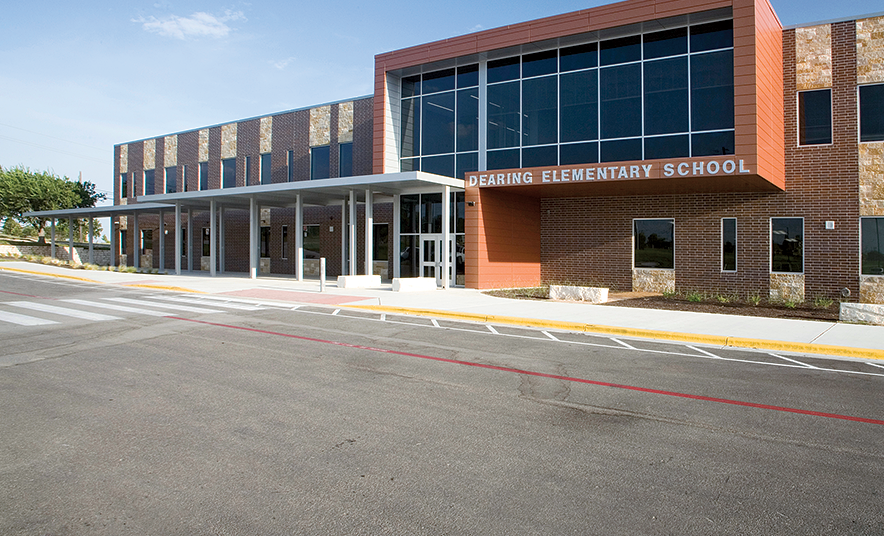








Dearing Elementary School, Pflugerville TX
Work performed while employed with SHW Group, Austin TX. This two story, 93,376 SF school opened in 2014 on 10.8 acres of land with a capacity of 800 students. With an ambitious goal of being one of the only Net Zero schools in the nation, the team balanced the need for natural light and flexible spaces with energy efficiency. The design was frequently vetted and modified using an energy model and boasts a geothermal well field and solar ready infrastructure. As interior design lead, I worked with the team to develop Texas habitat themed signage to clarify wayfinding and add didactic and bright signage to the corridors. As landscape design lead, I worked with the team to develop landscaped courtyards and learning garden areas using rainwater collection, wicking beds, and a water table as interactive learning tools. In addition, effort was taken to create optimal play areas for children and a walkable campus layout despite constraints with parking requirements and a long narrow site.
https://www.enr.com/articles/38188-best-green-project-dearing-elementary-school
http://www.statesman.com/news/local/newest-campus-receives-good-reviews/MwkgxwQPgeJuUPWy3jJ9IN/
Dearing Elementary School, Pflugerville TX
Work performed while employed with SHW Group, Austin TX. This two story, 93,376 SF school opened in 2014 on 10.8 acres of land with a capacity of 800 students. With an ambitious goal of being one of the only Net Zero schools in the nation, the team balanced the need for natural light and flexible spaces with energy efficiency. The design was frequently vetted and modified using an energy model and boasts a geothermal well field and solar ready infrastructure. As interior design lead, I worked with the team to develop Texas habitat themed signage to clarify wayfinding and add didactic and bright signage to the corridors. As landscape design lead, I worked with the team to develop landscaped courtyards and learning garden areas using rainwater collection, wicking beds, and a water table as interactive learning tools. In addition, effort was taken to create optimal play areas for children and a walkable campus layout despite constraints with parking requirements and a long narrow site.
https://www.enr.com/articles/38188-best-green-project-dearing-elementary-school
http://www.statesman.com/news/local/newest-campus-receives-good-reviews/MwkgxwQPgeJuUPWy3jJ9IN/